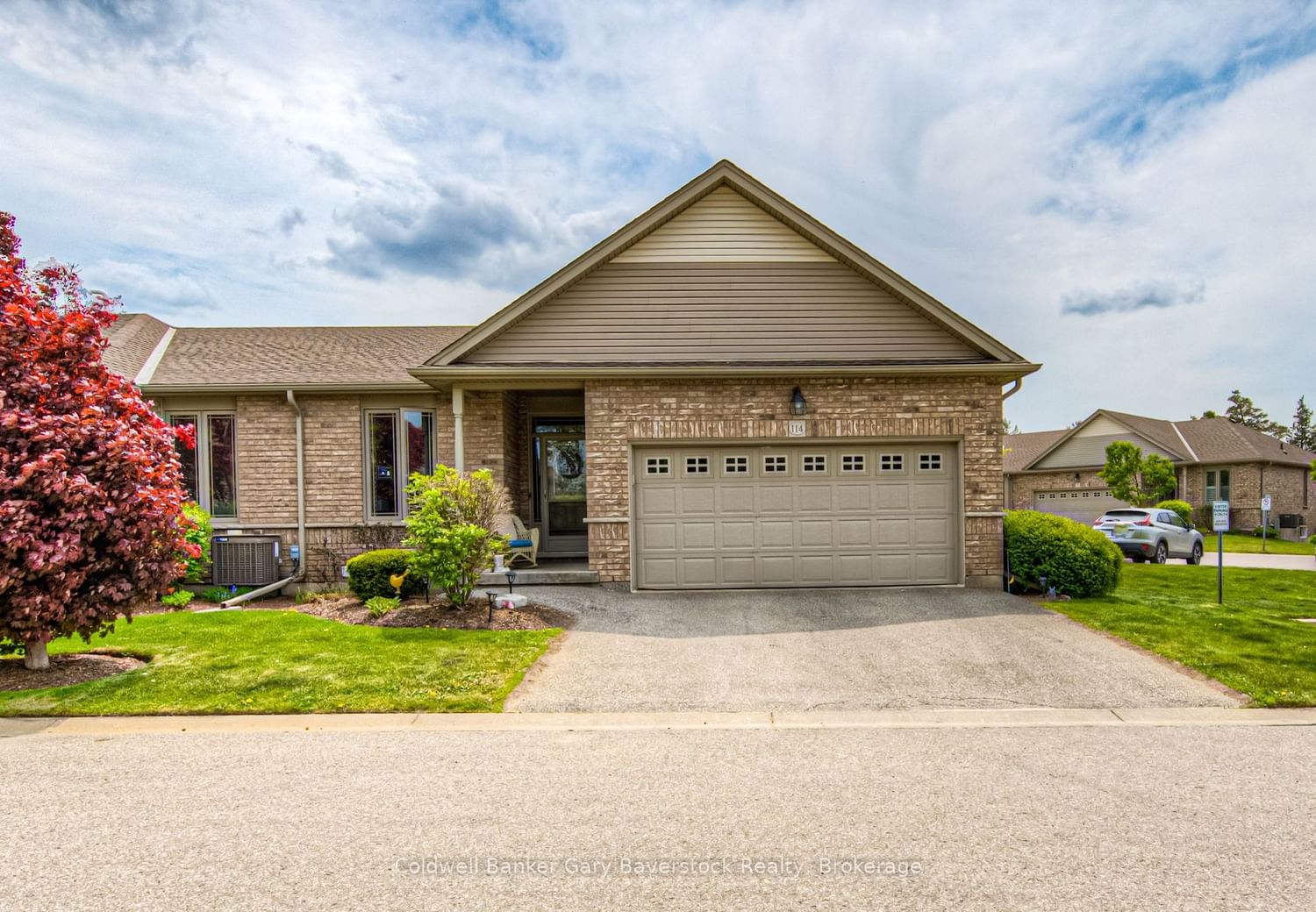$779,950
$***,***
2-Bed
2-Bath
1200-1399 Sq. ft
Listed on 2/11/24
Listed by Coldwell Banker Gary Baverstock Realty
If you are looking for a change in life style, this end unit condo bungalow may be the answer. Open concept kitchen, dinette, living room is very bright. Convenient breakfast bar; double sink with pull down faucet; built-in microwave oven. Spacious primary bedroom with ensuite privilege to 4 pc bath and laundry closet. Hardwood floors in the principal rooms of the main level. Basement is finished with rec room, office, 3 pc bath, workshop and utility room. Sliding doors in living room lead to deck & rear yard. Updates in the past year include toilets, professionally painted cabinetry, new sinks, faucets & countertops in kitchen and main floor bathroom; furnace and air conditioner installed Oct 13, 2023; water softener 2021. This unit is minutes to Dumfries Conservation Area, major shopping district, hospital, Hwy 401
**INTERBOARD LISTING: WATERLOO ASSOCIATION OF REALTORS**
To view this property's sale price history please sign in or register
| List Date | List Price | Last Status | Sold Date | Sold Price | Days on Market |
|---|---|---|---|---|---|
| XXX | XXX | XXX | XXX | XXX | XXX |
| XXX | XXX | XXX | XXX | XXX | XXX |
| XXX | XXX | XXX | XXX | XXX | XXX |
| XXX | XXX | XXX | XXX | XXX | XXX |
X8068350
Condo Townhouse, Bungalow
1200-1399
4+2
2
2
2
Attached
4
Exclusive
16-30
Central Air
Full, Part Fin
N
Brick
Forced Air
N
$4,602.50 (2023)
Y
WSCP
417
N
None
Restrict
Mf Property Management
1
Y
$463.00
Visitor Parking
